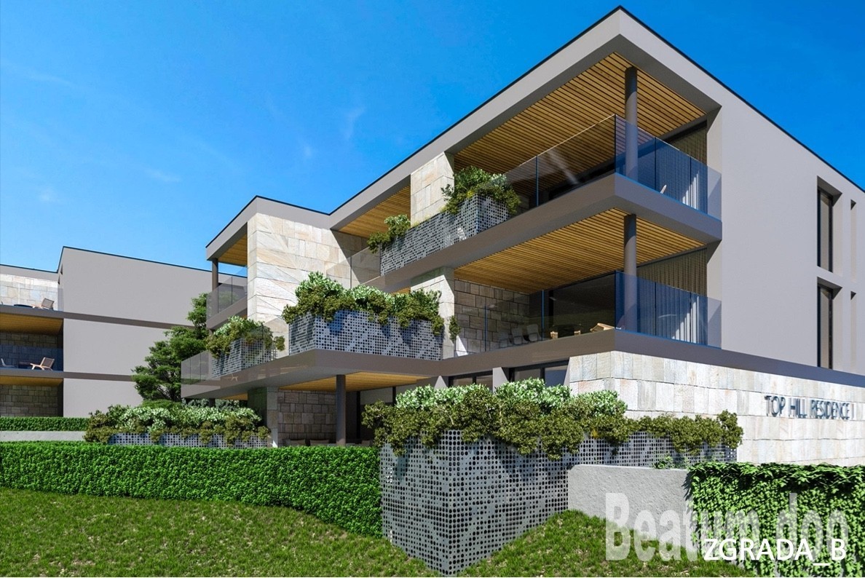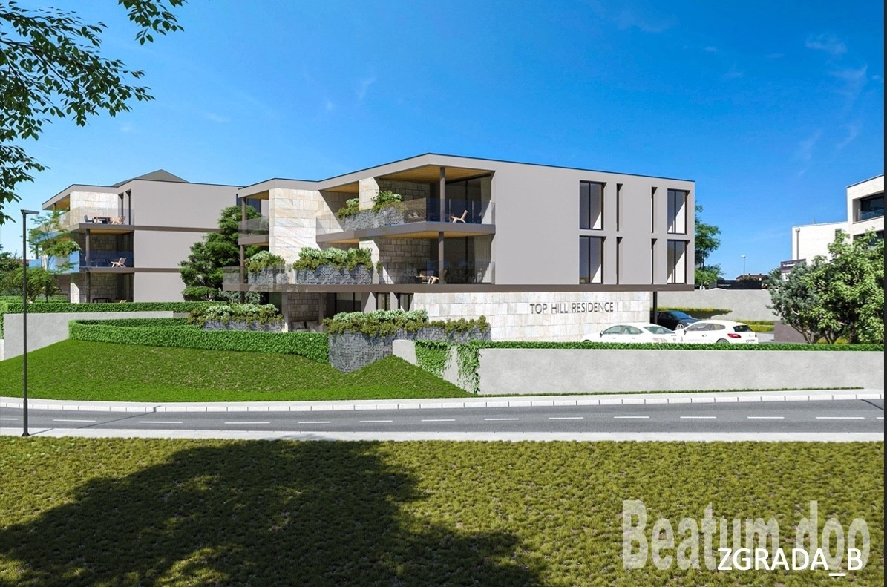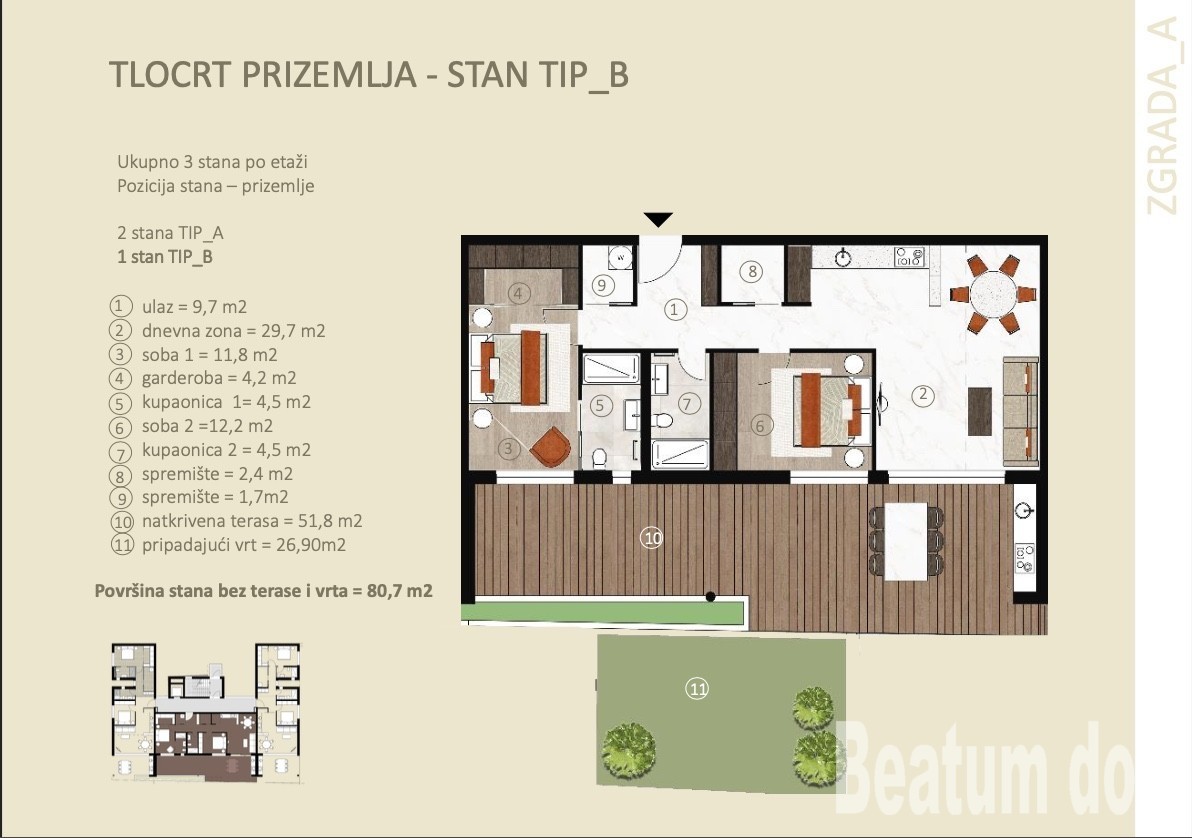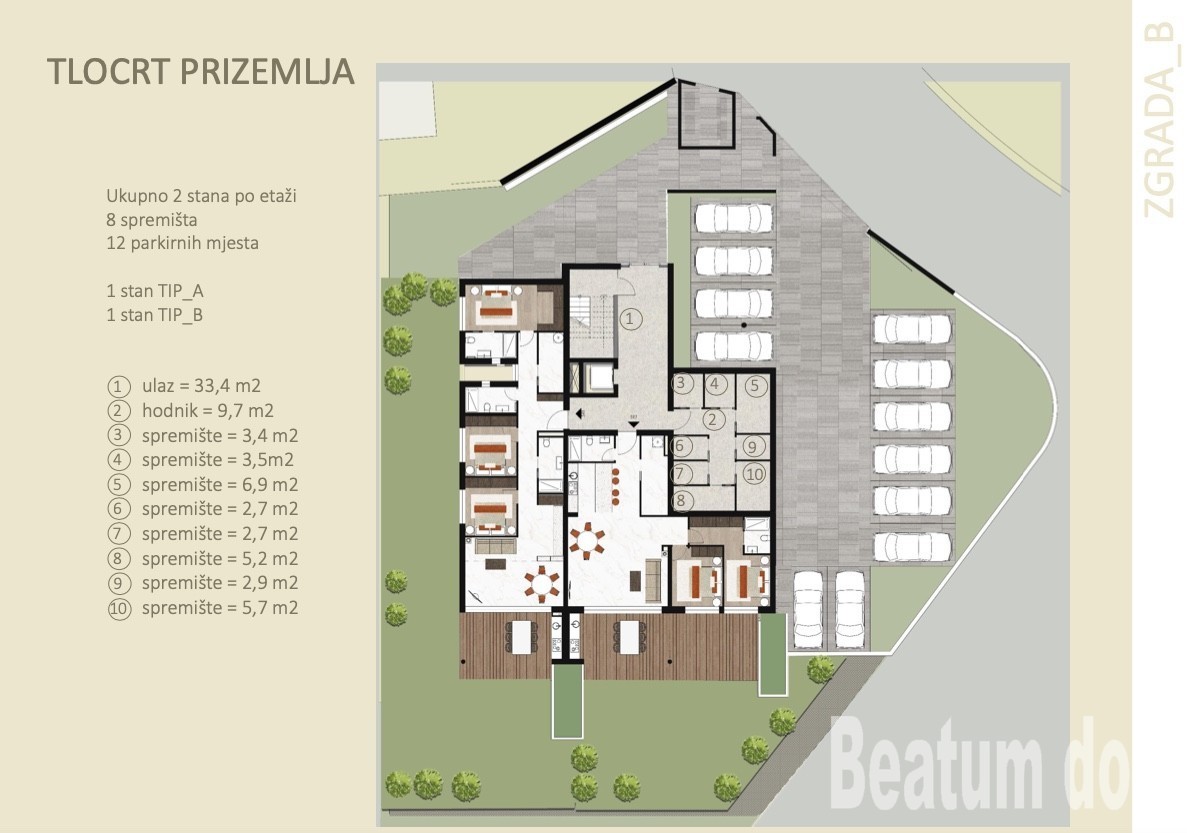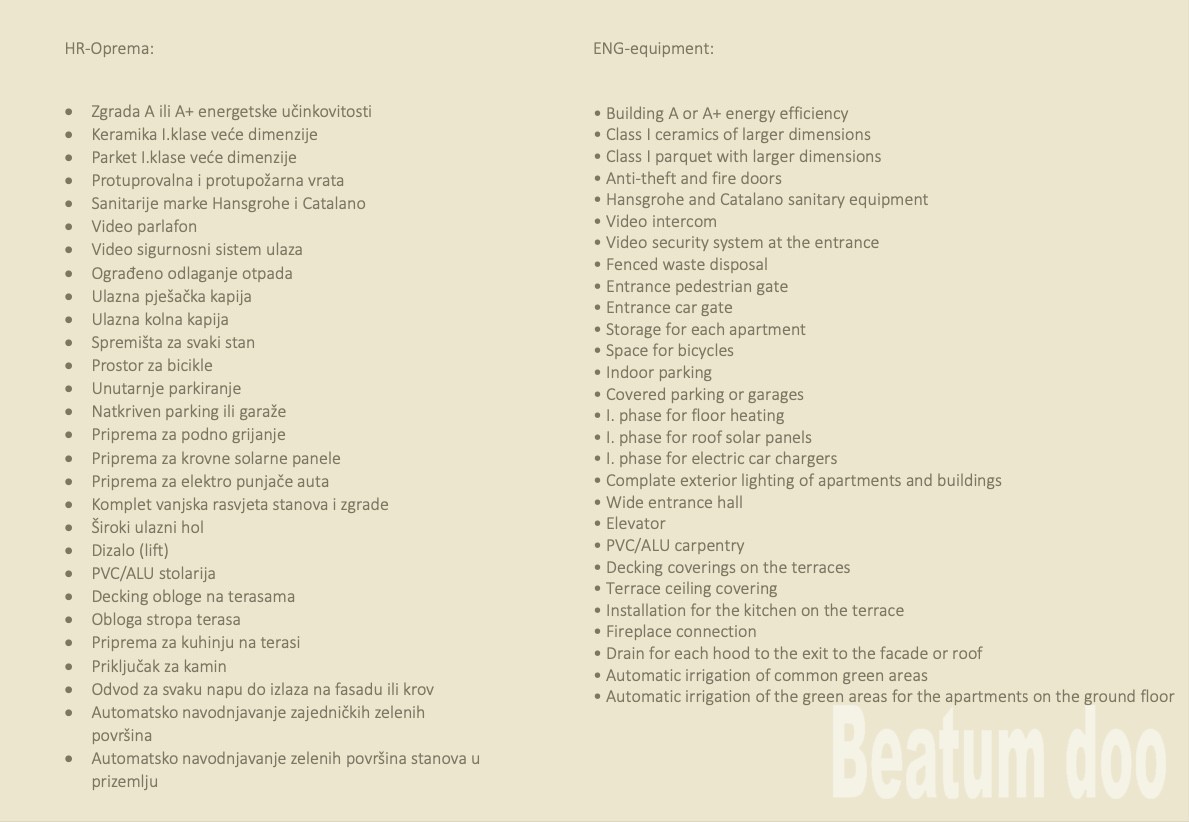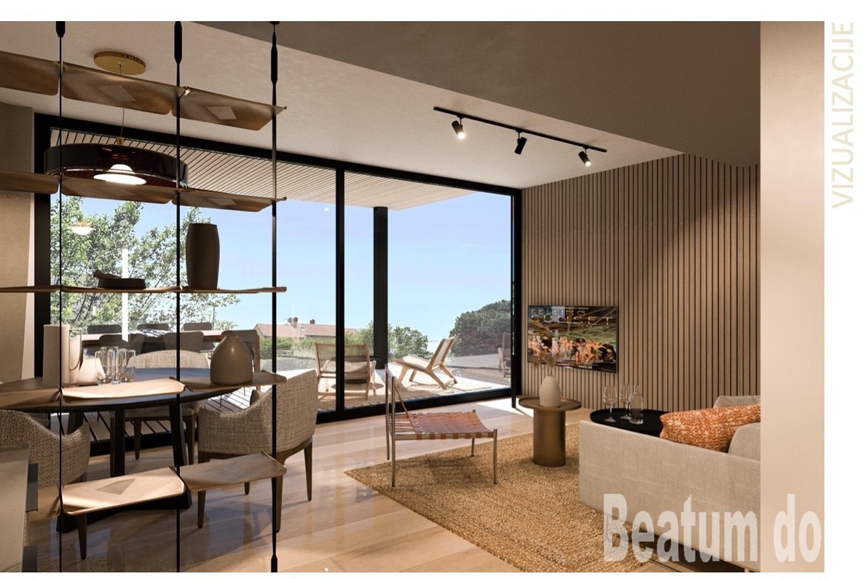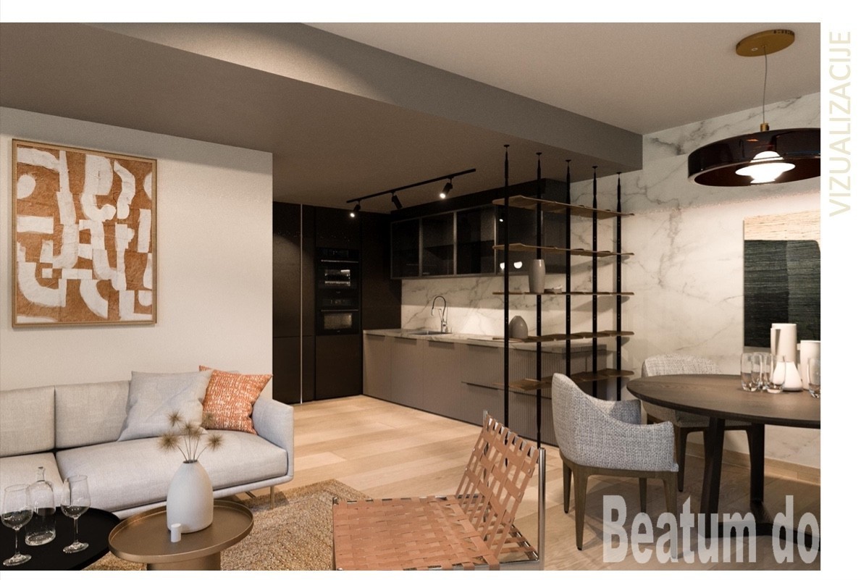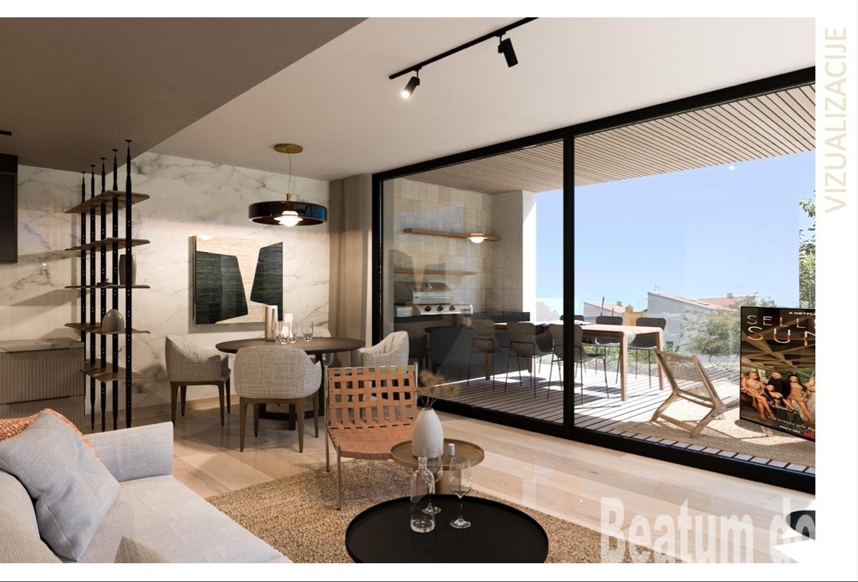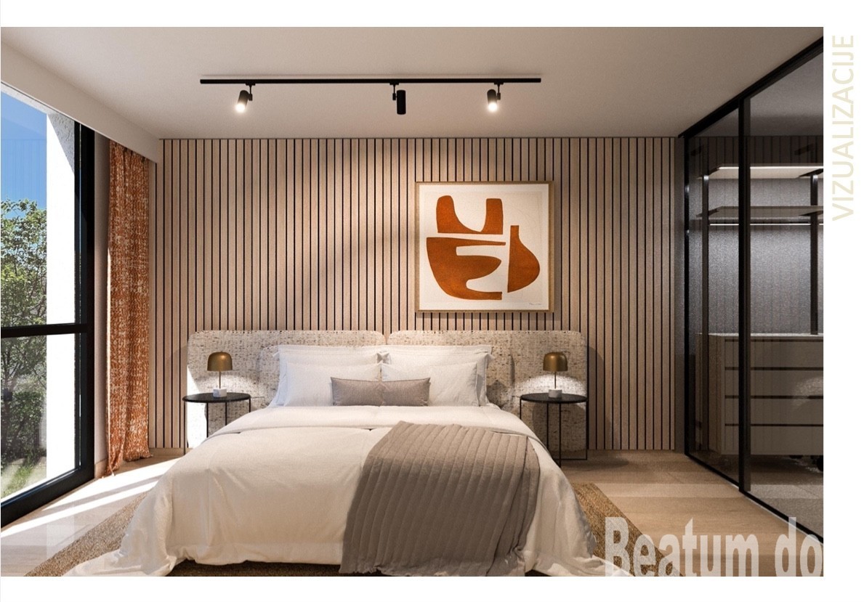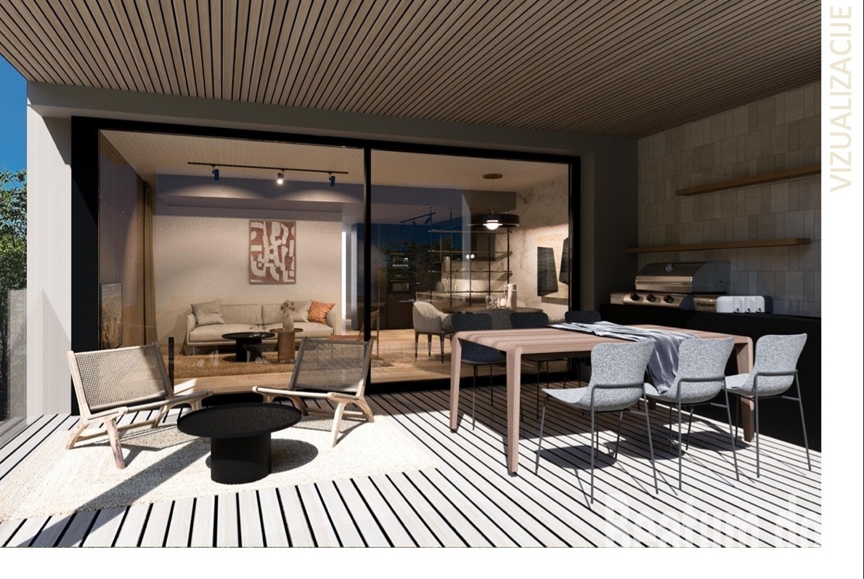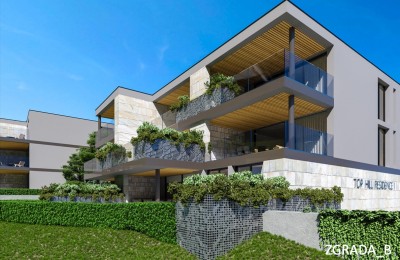Apartment on the ground floor L, in the building marked B, newly built, Novigrad - under construction
- Code : 3166
- Location : Novigrad
- Building size : 136.36 m2
- Lot size : 186.30 m2
- Floor : p
- Number of floors : 2
- Number of bedrooms : 3
- Number of bathrooms : 3
- Year of construction : 2025
- Distance from center : 1500 m
- Distance from sea : 1500 m
- Sea View : Yes
- Parking lot : Yes
- Garage : Yes
- Pantry : Yes
- Electricity : Yes
- Connected to the city water supply : Yes
- Air conditioning : Yes
- Terrace : Yes
- Garden : Yes
- Energy efficiency : Not specified
681.775 €
5.079.224 Kn
Apartment on the ground floor L, three bedrooms, three bathrooms, living room, kitchen
TOP HILL RESIDENCE NOVIGRAD
SPECIFICATION OF STANDARDS AND EQUIPMENT OF APARTMENTS
1. CONSTRUCTION AND FACADE
1.1 CONSTRUCTION
• reinforced concrete bearing walls
• reinforced concrete monolithic mezzanine slabs
• partition walls made of 10 cm brick blocks or with two plasterboard panels on both sides filled with mineral wool (increased sound insulation)
1.2 ROOF
• flat or partially sloping roof, insulated with first-class thermal and hydro insulation
1.3 FRONTAGES
• ETICS facade system in combination with glass wool
• thermal insulation min 10 cm outside
1.4 EXTERNAL CARPENTRY
• aluminum exterior joinery with double iso-glass
• panoramic glass walls
• large-format glass walls on loggias
• protection from the sun - electrically powered aluminum blinds
• all openings without parapets
2. COMMON AND SERVICE PARTS
• a representative entrance area
• luxuriously equipped elevators from a renowned manufacturer
3. STORAGE
• floor covering — class I ceramic tiles
• walls smoothed and painted with semi-dispersive paint
• fire alarm system
• mechanical or natural ventilation
4. GARAGES AND PARKING PLACES
• main entrance ramp with remote-controlled electric motor
• garage door with remote control
• walls smoothed and painted with semi-dispersive paint
• floor covering — class I ceramic tiles
• natural ventilation
• hydrant networks
• video surveillance and fire alarm
• Covered open parking set of larger dimensions without front pillars
• Preparation for electric vehicle chargers
5. APARTMENTS
• THE DOOR
• anti-burglary entrance door
• internal room door 210 cm high
• entrance door to the building of larger dimensions, fully glazed
• entrance pedestrian gate
• SANlTARNl NODES
• high-quality sanitary equipment from renowned manufacturers
• showers with a cabin
• console sanitary facilities (toilet, sink)
• bathroom cabinets
• built-in cisterns
• one-handed armatures
• wall covering — class I ceramic tiles
• 0 BLOGS
• WALLS: finishing coating — smoothing and painting with semi-dispersive white paint
• FLOORS: in the bedrooms, covering with first-class oak parquet, and in the rest of the apartment, sanitary facilities, loggias and terraces on the ground floor with large-format first-class ceramic tiles
• TETASE and LOGGIE: pvc decking imitating wood
• CEILINGS: flat ceiling painted with semi-dispersive white paint
• INSTALLATIONS 5..1 WATER AND SEWAGE
• separate meter for each apartment
• water connection for the summer kitchen on the terrace 5..2 HEATING AND COOLING
• Heating and cooling through the DAIKIN multisplit system of indoor and outdoor units
• Preparation for underfloor heating in the entire apartment
• Circulation pumps for hot water throughout the apartment
• Individual thermostats and temperature control for each room
• remote control of the heating and cooling system via smartphone
• outdoor units located on the roof of the building, apartments on the ground floor on a green area
5..3 VENTILATION
• Natural ventilation is provided in all rooms
5..4 ELECTRICAL INSTALLATIONS
IN GENERAL
• electricity meters located in the common area at the entrance to the facility
• color video intercom system
• optical cable brought to each apartment
• built-in ceiling lighting fixtures in corridors, terraces and parking and decorative lighting of the building
LIVING ROOM/DINING ROOM
• at the position of the TV: 4 sockets, 1 antenna connection, 2 communication connections (set phone and internet) near the TV
• 2 sockets near the seating furniture
• 2-3 multifunction buttons or an appropriate number of switches (at the entrance, at the loggia and, depending on the configuration of the space, at another convenient location)
• ceiling outlets for lighting according to the configuration of the space
MASTER BEDROOM
• 3 sockets, 1 antenna connection, 2 communication connections (set phone and internet) near the place for the TV or desk
• 2 multifunction buttons or the corresponding number of switches (at the entrance and bed/window)
• ceiling outlet for lighting
OTHER BEDROOMS
• 3 sockets, 1 antenna connection, 2 communication connections (set phone and internet) near the place for the TV or desk
• 1 socket by the bed
• 1 multifunction button or the corresponding number of switches (at the entrance)
• ceiling outlet for lighting
BATHROOMS
• 2 sockets near the place for the washing machine
• 1 socket with cover at the sink
• independent lighting above the mirror and central lighting
• turning the fan on and off on a separate switch
• ceiling outlet for lighting
KITCHEN
• sockets for the oven, hob (fixed connection), refrigerator, washing machine and hood
• 4 free sockets above the work surface
• 1 copy for lighting above the worktop (lighting on the light fixture)
• Copy for the hood (ignition on the device)
• Ceiling copy for lighting
HALLWAY
• 1-2 sockets, depending on the size of the room
• alternating lighting, if necessary, with the appropriate number of switches or buttons (not multifunctional)
• ceiling outlet for lighting according to the configuration of the room
LOGGIE and TERRACE
• 1-2 socket with cover
SOLAR PANELS
• Completed the first phase for the installation of solar panels for each apartment
6. ENVIRONMENT • Organized horticulture with an automatic irrigation system, especially for the apartments on the ground floor and especially for the common areas
• Paved pedestrian areas and roads in the area
• Implemented precipitation drainage
7. ADDITIONAL CONTENT AND BENEFITS • Representative entrance area for each staircase
• Designed energy efficiency category: A+
• Garbage disposal in special areas in the basement
• A special place for storing the bicycle is provided
• Guaranteed privacy within the plot
• Video surveillance of the entrance area
• Ceiling covering on terraces or loggias imitation of wooden slats
• Preparation for a fireplace in every apartment
8. OTHER • 10-year construction warranty, 2 years for construction and artisan work, but for equipment and devices according to the manufacturer's warranty terms.
• During execution, deviations in dimensions and surfaces of up to 3% are possible
• The elements of the facade (windows, walls, blinds, planters, covering of the ceiling of the terrace, etc.) of this area belong to the common parts of the building and are subject to changes during the project in terms of appearance, number and disposition
• Visualizations in promotional materials are informative
KÜCHE
• Steckdosen für Backofen, Kochfeld (Festanschluss), Kühlschrank, Waschmaschine und Dunstabzugshaube
• 4 freie Steckdosen über der Arbeitsfläche
• 1 Exemplar für Beleuchtung über der Arbeitsplatte (Beleuchtung am Leuchtenkörper)
• Kopie für die Haube (Zündung am Gerät)
• Deckenkopie für Beleuchtung
FLUR
• 1-2 Steckdosen, je nach Raumgröße
• Wechselbeleuchtung, ggf. mit entsprechender Anzahl an Schaltern oder Tastern (nicht multifunktional)
• Deckenauslass für Beleuchtung entsprechend der Raumkonfiguration
LOGGIE und TERRASSE
• 1-2 Steckdose mit Abdeckung
SOLARPLATTEN
• Abschluss der ersten Phase der Installation von Solarpaneelen für jede Wohnung
6. UMWELT • Organisierter Gartenbau mit automatischem Bewässerungssystem, insbesondere für die Wohnungen im Erdgeschoss und insbesondere für die Gemeinschaftsbereiche
• Gepflasterte Fußgängerzonen und Straßen in der Umgebung
• Niederschlagsentwässerung implementiert
7. ZUSÄTZLICHE INHALTE UND VORTEILE • Repräsentativer Eingangsbereich für jedes Treppenhaus
• Konzipierte Energieeffizienzklasse: A+
• Müllentsorgung in speziellen Bereichen im Keller
• Ein spezieller Platz zum Abstellen des Fahrrads ist vorhanden
• Garantierte Privatsphäre innerhalb des Grundstücks
• Videoüberwachung des Eingangsbereichs
• Deckenverkleidung auf Terrassen oder Loggien in Holzlattenoptik
• Vorbereitung für einen Kamin in jeder Wohnung
8. SONSTIGES • 10 Jahre Baugarantie, 2 Jahre für Bau- und Handwerksarbeiten, jedoch für Geräte und Geräte gemäß den Garantiebedingungen des Herstellers.
• Bei der Ausführung sind Maß- und Oberflächenabweichungen bis zu 3 % möglich
• Die Elemente der Fassade (Fenster, Wände, Jalousien, Pflanzgefäße, Abdeckung der Terrassendecke usw.) dieses Bereichs gehören zu den gemeinsamen Teilen des Gebäudes und können während des Projekts hinsichtlich ihres Aussehens Änderungen unterliegen. Anzahl und Anordnung
• Visualisierungen in Werbematerialien sind informativ
NOTE: We do not answer any possible errors in property descriptions, but we want to be as precise and accurate as possible.

