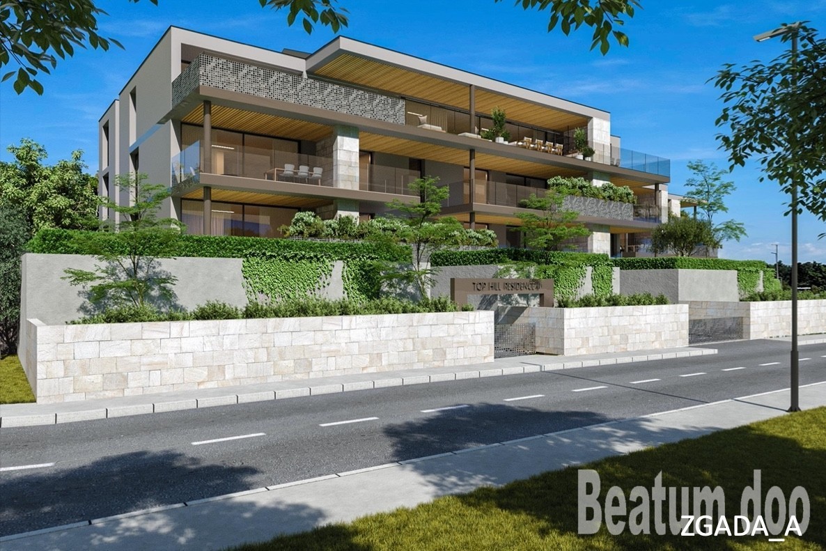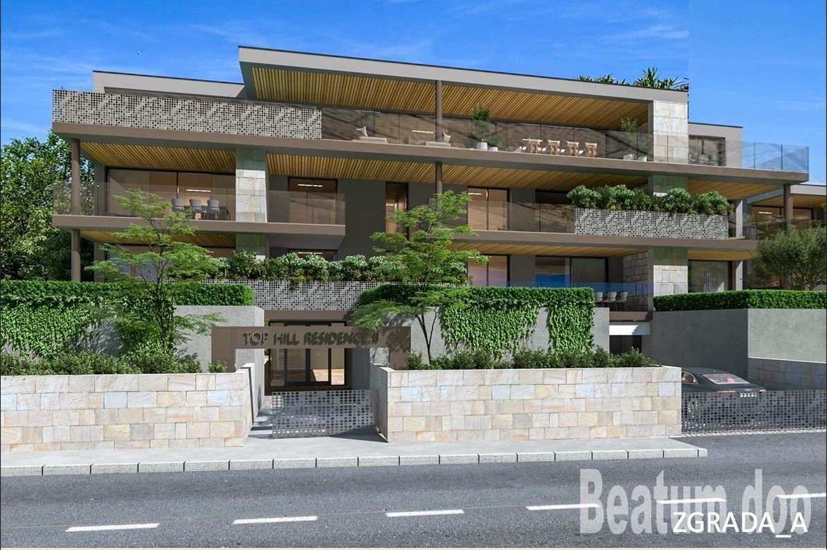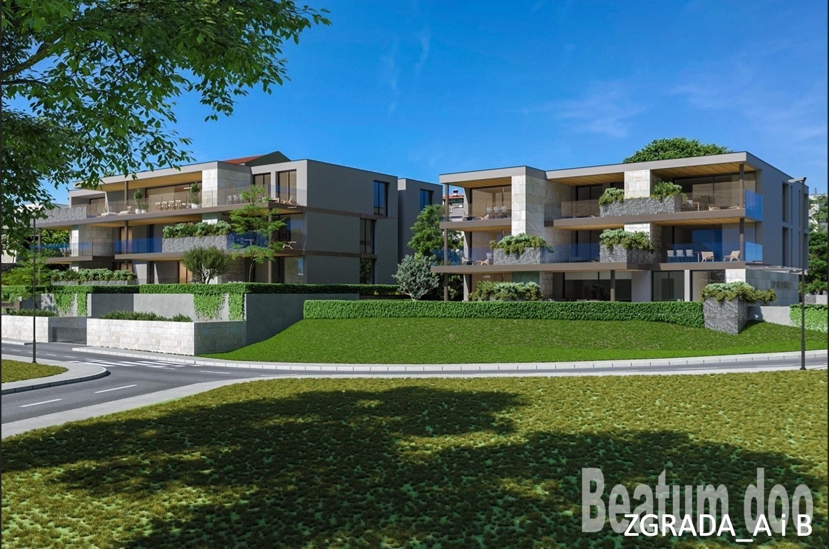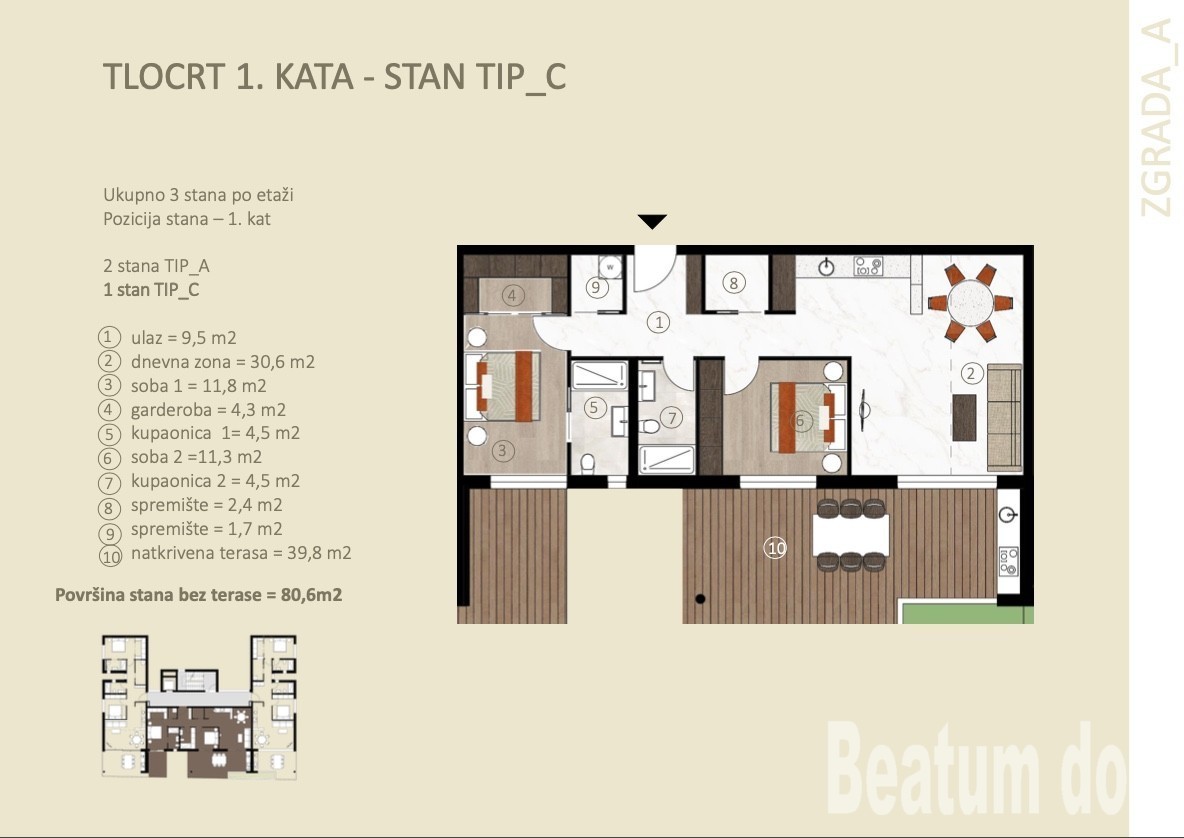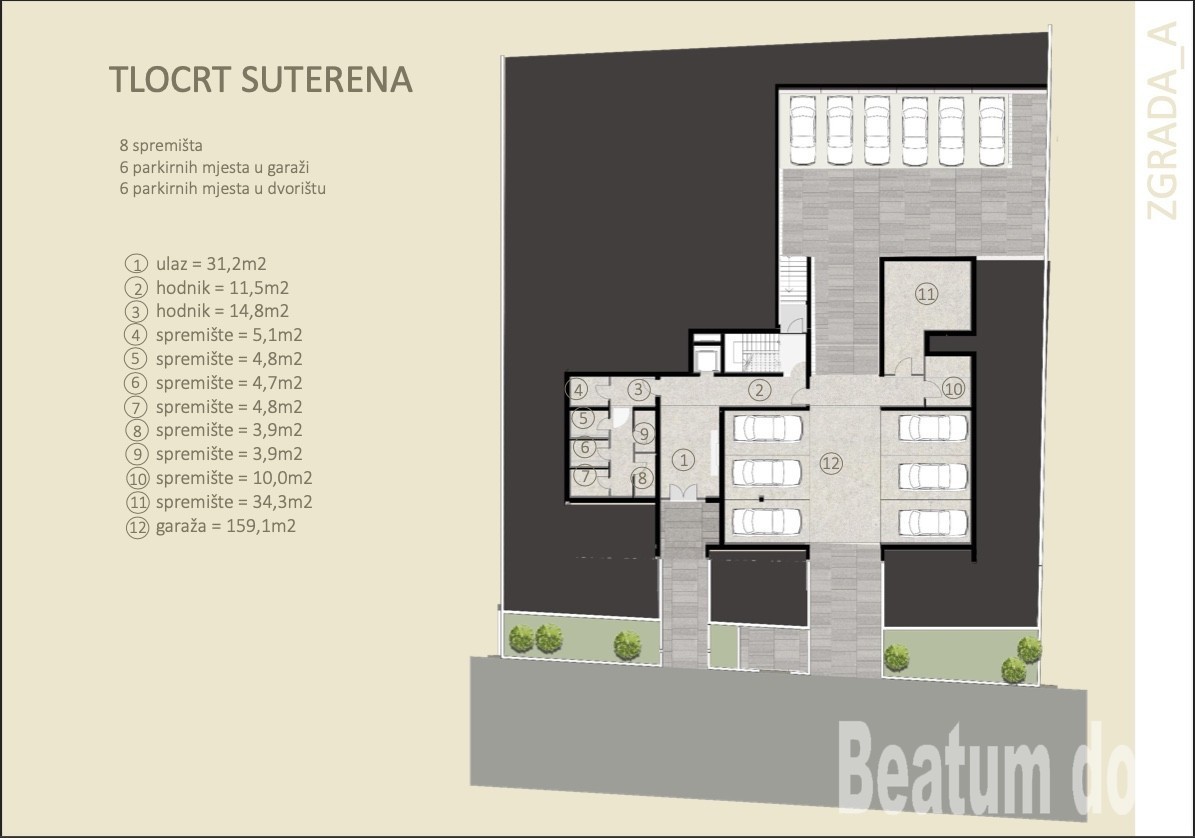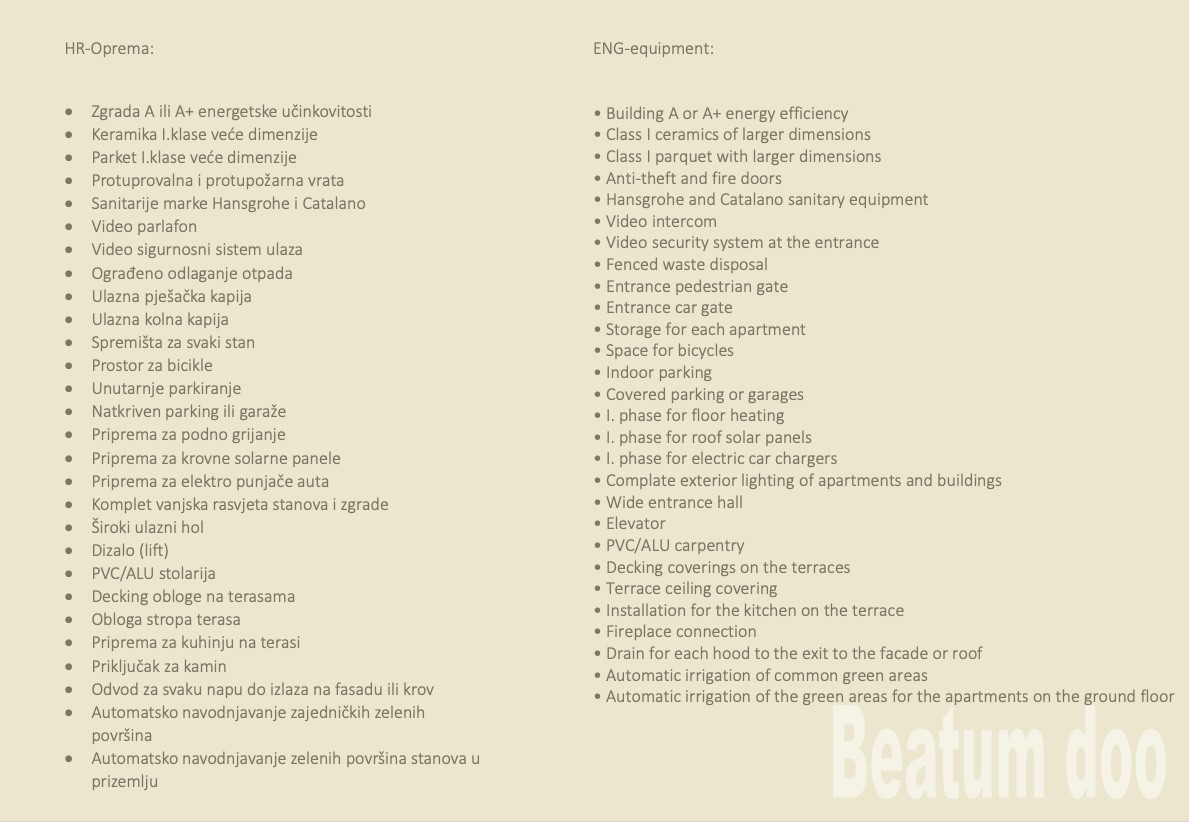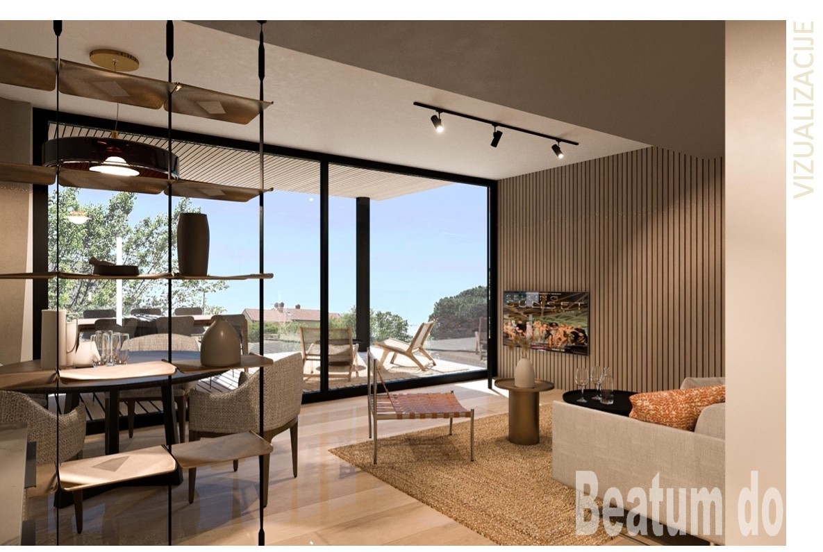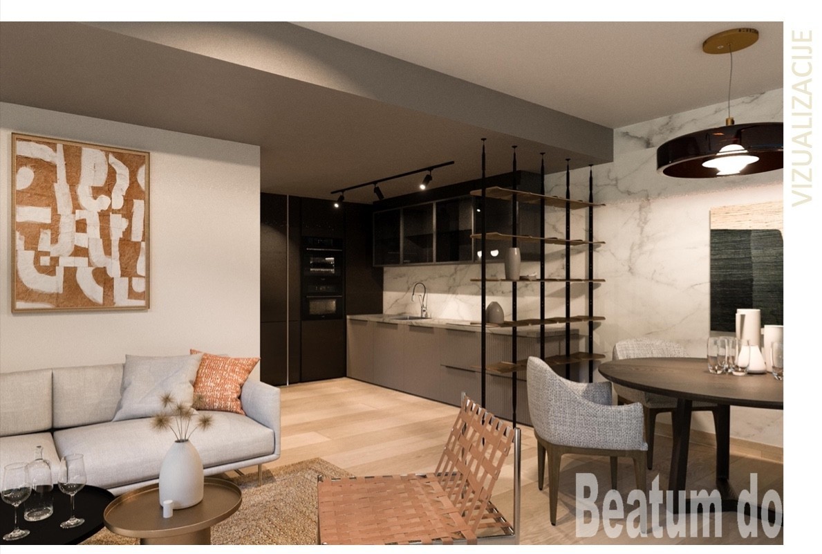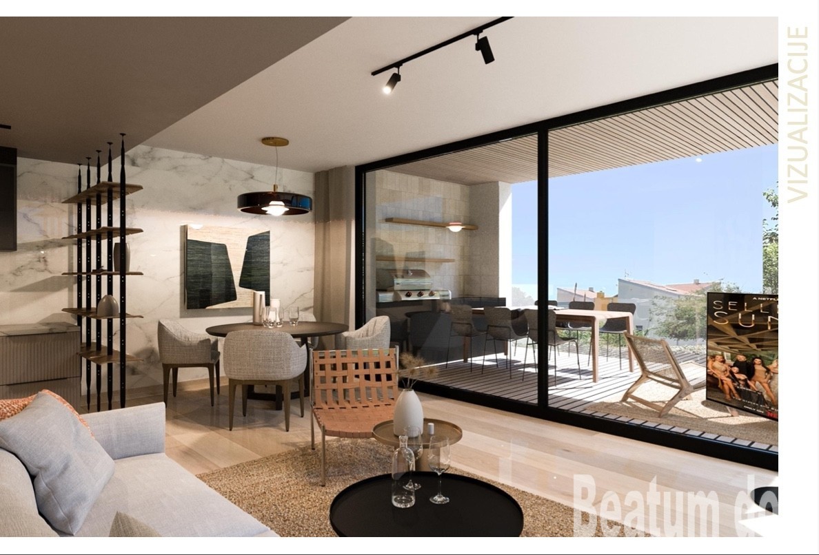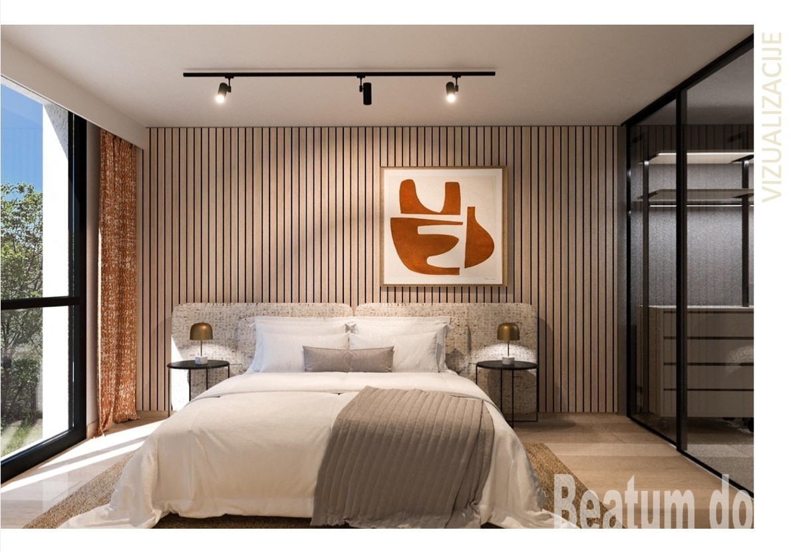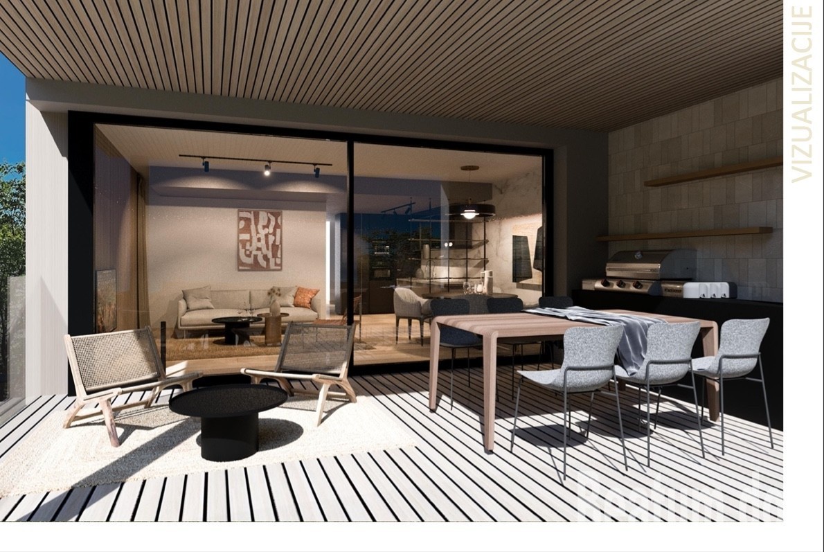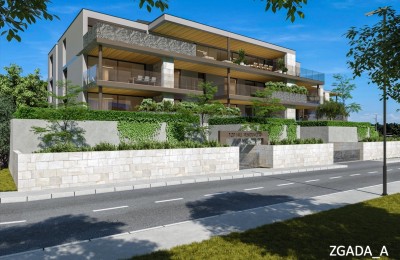Apartment on the first floor, marked C, newly built, Novigrad - under construction
- Code : 3165
- Location : Novigrad
- Building size : 115.88 m2
- Lot size : 0 m2
- Floor : 1
- Number of floors : 2
- Number of bedrooms : 2
- Number of bathrooms : 2
- Year of construction : 2025
- Distance from center : 1500 m
- Distance from sea : 1500 m
- Sea View : Yes
- Parking lot : Yes
- Garage : Yes
- Pantry : Yes
- Electricity : Yes
- Connected to the city water supply : Yes
- Air conditioning : Yes
- Balcony : Yes
- Terrace : Yes
- Energy efficiency : Not specified
579.375 €
4.316.344 Kn
Apartment on the first floor with a covered terrace of 39.80 m2
Two bedrooms, two bathrooms, living room, kitchen, wardrobe
HILL RESIDENCE NOVIGRAD
SPECIFICATION OF STANDARDS AND EQUIPMENT OF APARTMENTS
1. CONSTRUCTION AND FACADE
1.1 CONSTRUCTION
• reinforced concrete bearing walls
• reinforced concrete monolithic mezzanine slabs
• partition walls made of 10 cm brick blocks or with two plasterboard panels on both sides filled with mineral wool (increased sound insulation)
1.2 ROOF
• flat or partially sloping roof, insulated with first-class thermal and hydro insulation
1.3 FRONTAGES
• ETICS facade system in combination with glass wool
• thermal insulation min 10 cm outside
1.4 EXTERNAL CARPENTRY
• aluminum exterior joinery with double iso-glass
• panoramic glass walls
• large-format glass walls on loggias
• protection from the sun - electrically powered aluminum blinds
• all openings without parapets
2. COMMON AND SERVICE PARTS
• a representative entrance area
• luxuriously equipped elevators from a renowned manufacturer
3. STORAGE
• floor covering — class I ceramic tiles
• walls smoothed and painted with semi-dispersive paint
• fire alarm system
• mechanical or natural ventilation
4. GARAGES AND PARKING PLACES
• main entrance ramp with remote-controlled electric motor
• garage door with remote control
• walls smoothed and painted with semi-dispersive paint
• floor covering — class I ceramic tiles
• natural ventilation
• hydrant networks
• video surveillance and fire alarm
• Covered open parking set of larger dimensions without front pillars
• Preparation for electric vehicle chargers
5. APARTMENTS
• THE DOOR
• anti-burglary entrance door
• internal room door 210 cm high
• entrance door to the building of larger dimensions, fully glazed
• entrance pedestrian gate
• SANlTARNl NODES
• high-quality sanitary equipment from renowned manufacturers
• showers with a cabin
• console sanitary facilities (toilet, sink)
• bathroom cabinets
• built-in cisterns
• one-handed armatures
• wall covering — class I ceramic tiles
• 0 BLOGS
• WALLS: finishing coating — smoothing and painting with semi-dispersive white paint
• FLOORS: in the bedrooms, covering with first-class oak parquet, and in the rest of the apartment, sanitary facilities, loggias and terraces on the ground floor with large-format first-class ceramic tiles
• TETASE and LOGGIE: pvc decking imitating wood
• CEILINGS: flat ceiling painted with semi-dispersive white paint
• INSTALLATIONS 5..1 WATER AND SEWAGE
• separate meter for each apartment
• water connection for the summer kitchen on the terrace 5..2 HEATING AND COOLING
• Heating and cooling through the DAIKIN multisplit system of indoor and outdoor units
• Preparation for underfloor heating in the entire apartment
• Circulation pumps for hot water throughout the apartment
• Individual thermostats and temperature control for each room
• remote control of the heating and cooling system via smartphone
• outdoor units located on the roof of the building, apartments on the ground floor on a green area
5..3 VENTILATION
• Natural ventilation is provided in all rooms
5..4 ELECTRICAL INSTALLATIONS
IN GENERAL
• electricity meters located in the common area at the entrance to the facility
• color video intercom system
• optical cable brought to each apartment
• built-in ceiling lighting fixtures in corridors, terraces and parking and decorative lighting of the building
LIVING ROOM/DINING ROOM
• at the position of the TV: 4 sockets, 1 antenna connection, 2 communication connections (set phone and internet) near the TV
• 2 sockets near the seating furniture
• 2-3 multifunction buttons or an appropriate number of switches (at the entrance, at the loggia and, depending on the configuration of the space, at another convenient location)
• ceiling outlets for lighting according to the configuration of the space
MASTER BEDROOM
• 3 sockets, 1 antenna connection, 2 communication connections (set phone and internet) near the place for the TV or desk
• 2 multifunction buttons or the corresponding number of switches (at the entrance and bed/window)
• ceiling outlet for lighting
OTHER BEDROOMS
• 3 sockets, 1 antenna connection, 2 communication connections (set phone and internet) near the place for the TV or desk
• 1 socket by the bed
• 1 multifunction button or the corresponding number of switches (at the entrance)
• ceiling outlet for lighting
BATHROOMS
• 2 sockets near the place for the washing machine
• 1 socket with cover at the sink
• independent lighting above the mirror and central lighting
• turning the fan on and off on a separate switch
• ceiling outlet for lighting
NOTE: We do not answer any possible errors in property descriptions, but we want to be as precise and accurate as possible.

